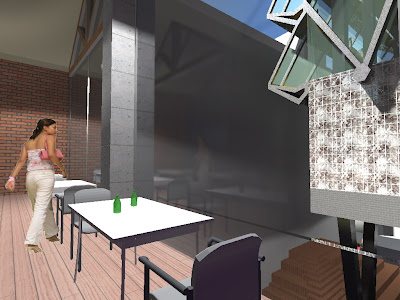DAB810 - ARCHITECTURE FICTION FUTURE
Friday, 9 November 2012
The Story
 |
| Retail pods. Paul walks by these on his way to the restaurant. |
 | ||
Central service and circulation core. Paul looks up at the sky and observes the two towers separated by the core and thinks to him self "I'm glad they didn't just fill the entire site with building and left voids for light to penetrate to the ground level".
|
 |
| The Restaurant - Re-use component external and internal community use. Paul Williams goes here for lunch. |
 | ||||
Mean while.......Residential apartment. Peter Daniels and his wife enjoying there new home after migrating to urban Brisbane 2030.
|
 |
| Paul and Peter sit down on the urban stage to have a coffee and reflect on the events that lead to where they are now. |
 |
| Burnett Lane entrance. Agriculture tower hero shot. |
Week 11 3D CAD Development
 |
| Perspective from South west burnett lane |
 |
| Axonometric orientated from South East. Shows the 4 components. Agriculture tower - Green, Core , Residential tower - purple and Re-use historical building - Brown. |
 |
| Adelaide Street view. |
 |
| Retail pod space |
 |
| Restaurant - Re-use |
 | ||
Restaurant - Re-use looking at agriculture
|
Week 11 Agricultural Tower Facades
Week 11 Retail Pod Inspiration
 |
| Inflatable, translucent, temporary movable. |
 |
| modular pods |
 |
| Aim to get people in to experience touch and play with products so they can purchase later on-line Removes storage space and transportation. |
 |
 |
| Visually unique set within the historical building 43 re-used commercial building on site. |
Reference:
Week 10 Key Architectural Elements
Key aspects + features of the architectural entity that need to be developed and indicates how they will be communicated:
- Retail Pods and Re-use space - Perspectives, and in large scale section.
- Podium Level - Perpectives
- Agriculture Facade and Internal Space - Section and Perspectives. Exploded Axonometric.
- Community Pods - Perspective and Section.
- Urban Stage + Cafe space - Perspectives - Floor plan
- Restaurant Re-use space. - Perspectives, section.
- Front facade. - Perspectives.
Subscribe to:
Comments (Atom)















